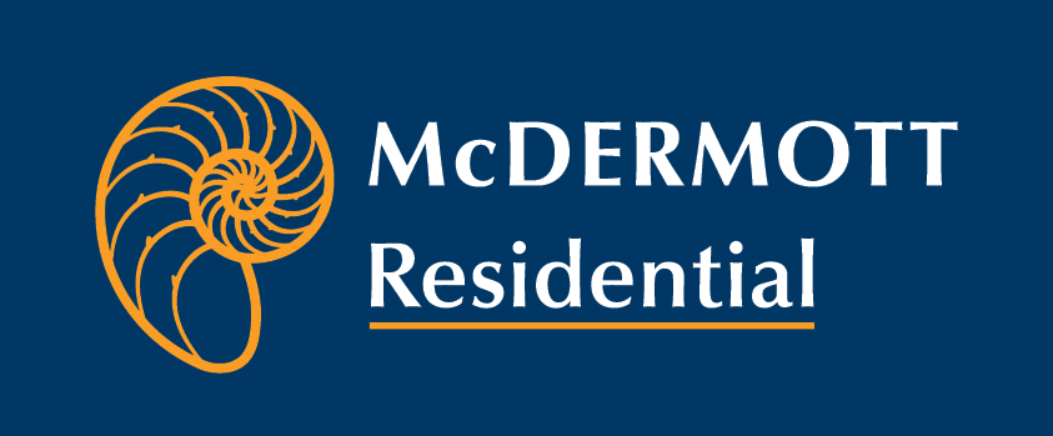Sold
61 Knoll Road, Tamborine Mountain QLD 4272
2 Bed
2 Bath
2 Car
759 m²
375 m²
61 Knoll Road, Tamborine Mountain QLD 4272
2 Bed
2 Bath
2 Car
759 m²
375 m²
Mountain Hideaway In the Heart of North Tamborine
Offered for the first time in 20 years, this hidden gem nestled amongst the rainforest is a renovators delight and not to be missed. With some of the hard work already completed, this 2 storey, very solid double brick and brick veneer home is surprisingly spacious and sure to appeal to those looking for that quieter lifestyle.
Stepping into the generous open plan living and dining area, you will immediately enjoy a lovely outlook, with new windows and glass sliding doors bringing in nature at its best. Flowing to the fully covered entertainment deck, a fantastic extension to your living area, this is the ideal retreat to just relax and enjoy the peace and tranquillity of the natural surroundings.
The typical country style kitchen features a brand new upright electric stove and rangehood, with slate floor tiles in the kitchen while the living and dining areas boast polished timber floors.
This upper level also comprises two bedrooms with new carpets and built-in robes, with access to the deck from the main bedroom. A family bathroom and separate toilet complete the first level.
An internal staircase leads you down to the lower level, a massive multipurpose area with ample storage space, built-in robes and separate entrance. This level also features laundry and second bathroom.
While this home could do with some more updating, this is certainly a great opportunity to transform it into your ideal home at your own pace, with your own style and taste. Recent renovations include the upstairs area freshly painted, new carpets in the bedrooms as well as new windows and sliding doors on the upper level.
The home also features a security system plus connection to your own diesel Blue & Diamond generator, two upright concrete water tanks complete with filters and a new water pump.
The concrete driveway leads to a fully covered carport, with space for at least 2 vehicles. A staircase from the back of the deck leads to the garden and a fully insulated shed with roller door and workbench. The rear yard is fenced with high cyclone fencing, providing plenty of secure space for the kids to play or the dog to run.
Private and secluded, the location is excellent, only a short stroll to Main Street and all amenities including coffee shops, post office, restaurants, library, bakery, Mitre 10 and more.
Other features include:
* Solid double brick/brick veneer home on 759 m2
* Upper level: 2 bedrooms with built-in robes & new carpets
* Open plan living/dining/country style kitchen with new stove and rangehood
* Fully covered entertainment deck with ceiling fan
* High ceilings, polished wooden floors, internal stair case
* Back to base security system, Blue & Diamond diesel generator, electric hot water
* Downstairs: massive utility area/games room, ample storage & built-in robes, separate access
* Laundry, bathroom, hot water system, filters for tanks, new water pump
* Two concrete water tanks, free standing insulated shed with roller door
This is an opportunity not to be missed, come and see for yourself.
Disclaimer
In preparing this information McDermott Residential, it’s directors, employees and contractors have used their best endeavours to ensure the information contained herein is true, correct and accurate at the time of preparation. No warranty can be given or assumed, we accept no responsibility and disclaim all liability in respect to any errors, omissions, inaccuracies or misstatements that may occur. All areas, amounts, measurements, distances and other numerical information quoted are approximate only. Interested parties should carry out their own inspections, enquiries and due diligence to satisfy themselves that all details relating to the property are correct. Potential buyers should seek their own independent legal advice before signing a contract of sale.
Features
Balcony
Built In Robes
Deck
Location


