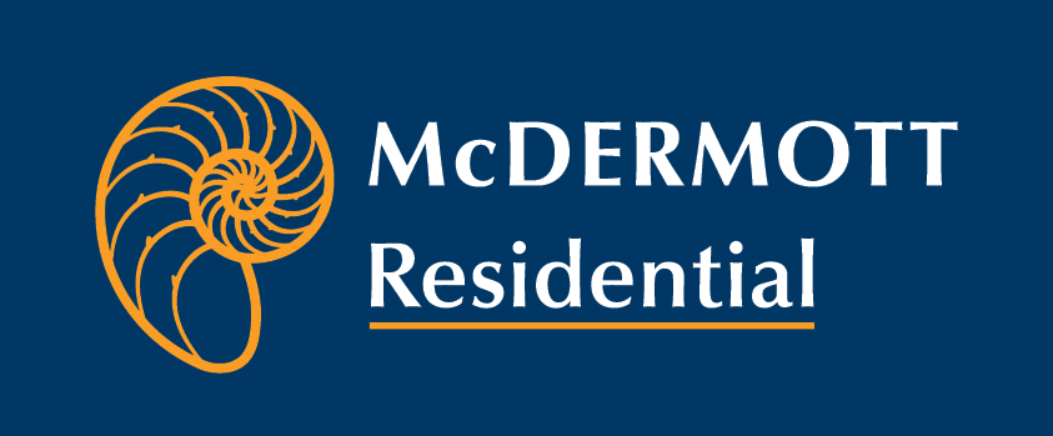Sold
Superior Quality, Architecturally Designed, Dual Living Paradise in Private Hinterland Estate...
Nestled in a small boutique acreage estate, this stunning residence positioned on 5975m2 is a rare find. Being offered for the first time, do not miss the opportunity to be part of this truly unique and tranquil environment. Serene, sustainable, delivering superior quality dual living, this Hinterland Jewel offers all you need for an idyllic, Eco and family-friendly existence.
Immediately upon entering the open plan living/dining area, boasting high ceilings & Tassie Oak flooring, you'll be captivated by the gorgeous rural views and ample light that streams through the home. The gourmet kitchen is the heart of the home and boasts custom made cabinetry with stone bench tops, Miele oven, steam oven, induction cooktop, Asko dishwasher, stylish splashback and a large butlers pantry.
Offering the ultimate alfresco sanctuary, enjoy two covered areas to entertain your guests and family, one leading out from main living area with access to the fabulous pool, the other off the second living/family room and both enjoying the great outlook.
Wake up to the sunrise streaming through your windows in your master bedroom complete with en-suite and massive walk in robe. A large family bathroom, including bath tub services the remaining two bedrooms with the large laundry completing the upper level.
A separate entrance leads you to the self-contained apartment, ideal for the extended family, friends, guests or another income source. The lower level also features separate office, accessible from the double lock up garage and ideal to work from home, greet clients and still maintain the privacy of your home.
Additional features
• High ceilings throughout; Tassie Oak flooring; ceiling fans
• Custom built furniture in lounge-entry, family room & office
• 2 x 7.5 Kw Air-con for living/dining/kitchen, 2.5 Kw for office
• 30 Kw Solar system grid connected – 3 phase power & 15A power outlet
• Separate 7.5 Kw solar system with battery storage
• Two individual hot water system -two gas outlets for extra heating
• All glazing factory tinted Evergreen Glass, BAL 40 Rating
• Fully insect screened (steel)
• Ample storage throughout
• Double lock up garage – internal access
• Kids tree house; goat shelter; mango, paw paw and mulberry trees
Don't miss this once in a lifetime opportunity, rarely do properties of this calibre come to the market. Owner purchased elsewhere and will sell at auction if not sold prior. Tamborine Mountain school zone
Features
Air Conditioning
Area Views
Built In Robes
Built-In Wardrobes
Bush Retreat
Close to Shops
Ensuite
Grey Water System
Heating
Pool
Prestige Homes
Solar Hot Water
Solar Panels
Study
Swimming Pool - Below Ground
Water Tank
Area Views
Bush Retreat
Close to Shops
Heating
Pool
Prestige Homes
Location


