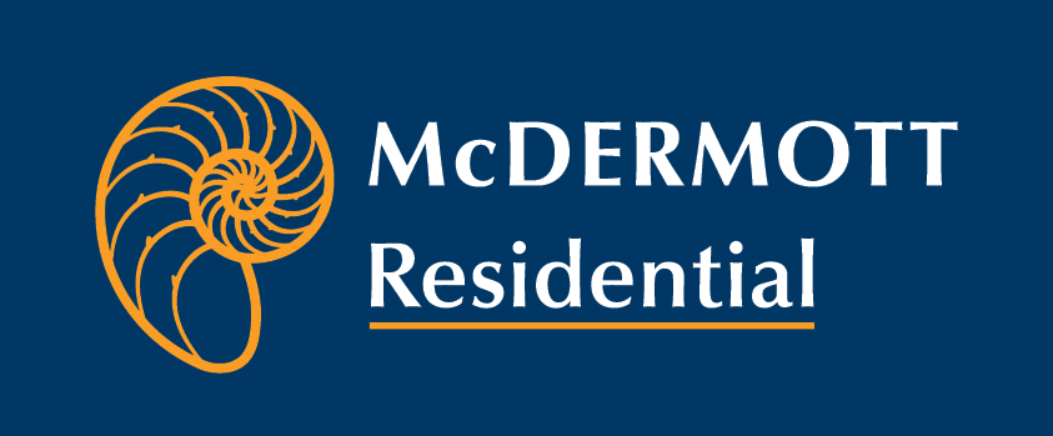Sold
Top Floor Luxury Apartment - Golf Course Estate with Hinterland Views
Attention executive couples and savvy investors!
Presenting one of the most spacious and stylish apartments in Robina - the luxurious Glasswing within the Glades Golf Course Easthill estate. This boutique 3 level building comprises only 32 units, featuring premium security, privacy and stunning views over the estate to the hinterland.
Once you enter the apartment, the open plan living area offers gorgeous views and the comforts of air conditioning in the wide open-plan living space with high ceilings, all flowing naturally to the private balcony. The central kitchen features stainless steel appliances, large stone island bench and 2-pac cabinetry, certain to make cooking and entertaining an absolute pleasure in this setting.
All 3 bedrooms are generous in size, with built-in robes and ceiling fans, the stunning extra large master bedroom boasts ensuite complete with spa bath and access to the 21sqm balcony - perfect for some rest and relaxation with gorgeous views to the hinterland.
Minutes from M1 Motorway, quality private schools and golf courses, you can stroll to Robina train station, Robina stadium, Robina Hospital, Robina High School and also a short stroll to a world of shopping, dining and entertainment at Robina Town Centre - location does not get any better than this!
Living in the Glades is living in a resort, as the complex is superbly maintained and features a tropical pool and gymnasium plus a clubhouse should you want more space for a function. With elevator access to your top floor apartment, the Body Corp is reasonably priced. Secure parking for 2 cars or one plus the golf cart!
Features include:
- 3 spacious bedrooms, 2 bathrooms, 2 car spaces
- Located in the quiet, exclusive 'Glasswing Apartments'
- Security, privacy, space & stunning hinterland views
- Light, bright open-plan living area
- Large Caesarstone island benchtop
- Master with luxury ensuite, built in wardrobes, access to balcony
- 2nd and 3rd bedrooms with built in robes & ceiling fans
- Main bathroom with Caesarstone bench tops
- Internal laundry, storage cupboards, 2 x air conditioning units
- Secure parking for 2 vehicles + visitor parking
- Lift access from car park, only 2 apartments per floor
- 2 pools + spa, gym, sauna, BBQ area, utility room
- Pet friendly complex
Call now for more information and to book a private inspection.
**For advertised Open Home Times, registration is necessary prior to inspection to be given main-gate access**
Features
Air Conditioning
Area Views
Built In Robes
Built-In Wardrobes
Close to Schools
Close to Shops
Close to Transport
Ensuite
Golf Course Estate
Gym
Heating
Intercom
Lift Installed
Pets Allowed
Pool
Secure Parking
Security Access
Swimming Pool - Below Ground
Area Views
Close to Schools
Close to Shops
Close to Transport
Golf Course Estate
Heating
Location

